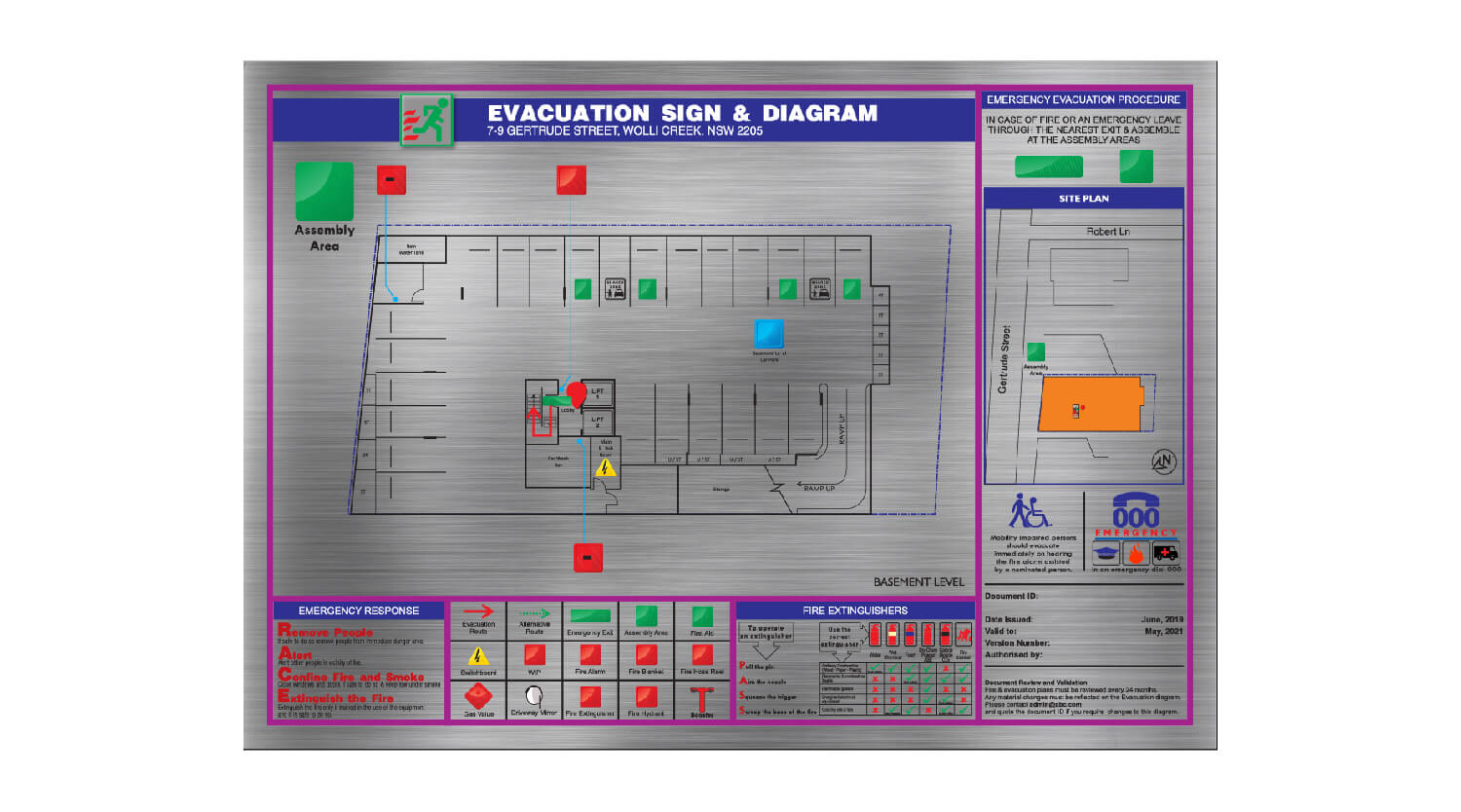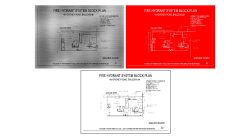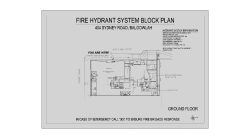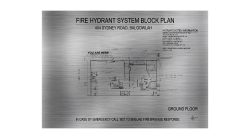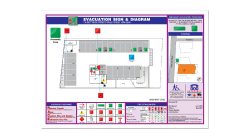Description
The fire evacuation plan diagram (brushed aluminium) is a fire and safety signage. It indicates where fire & safety equipment, evacuation protocols, exit details and emergency assembly locations. Therefore it allows fire officers know where to locate it incase of an emergency.
Any plan must include evacuation diagrams. Often seen in public areas and along general travel routes, where they can be easily seen. Information that is required in case of an emergency can be seen on these diagrams.
They must, at a minimum, display the fire appliances, designated exit points, emergency assembly points, and evacuation routes in compliance with AS3745.
Fire evacuation plan diagram sign is required to be installed on commercial, retail and residential developments in accordance. Because this signage indicates fire safety rules for both retail and residential developments and in accordance with the Building Code of Australia (BCA).

